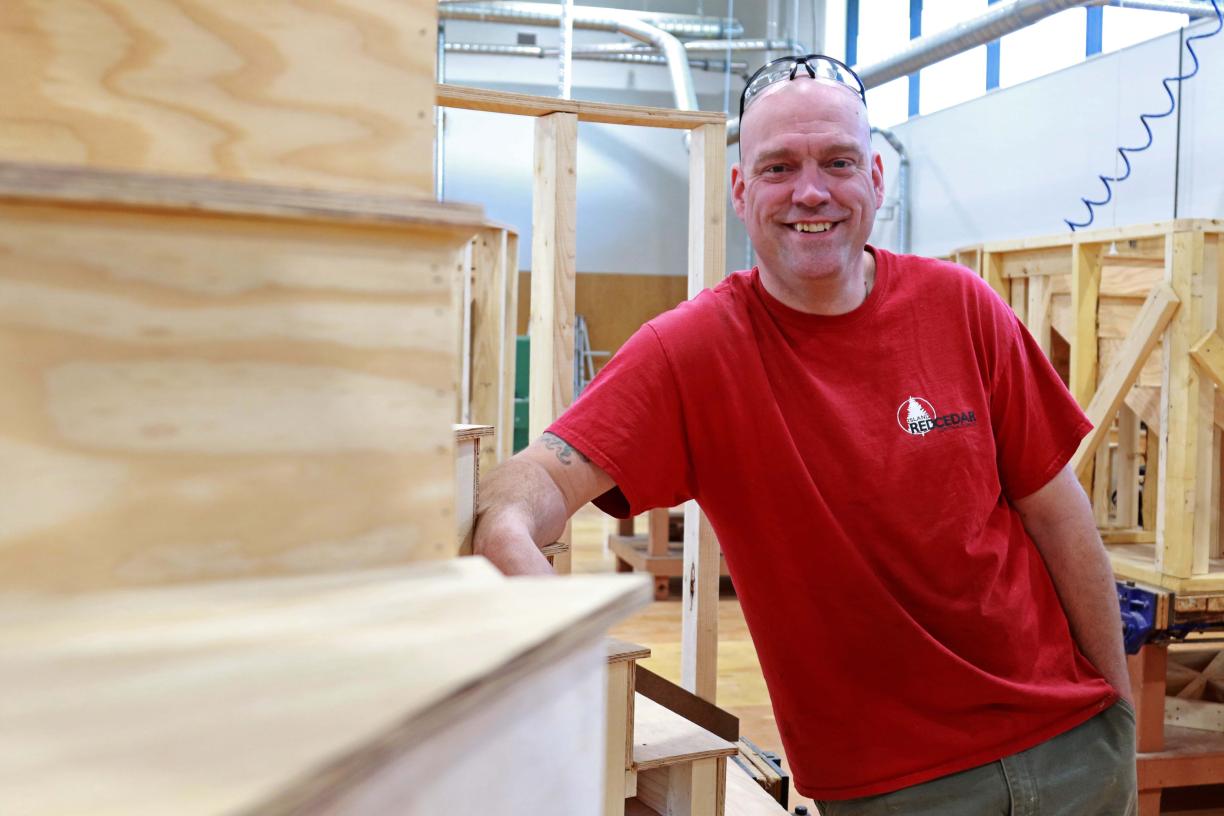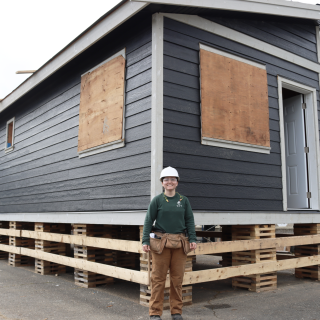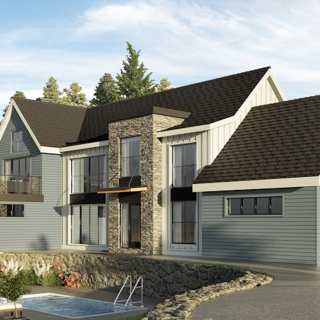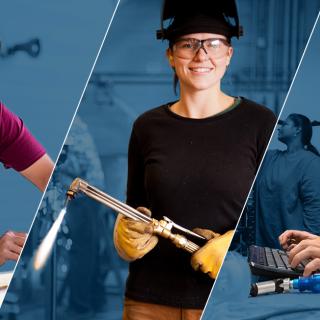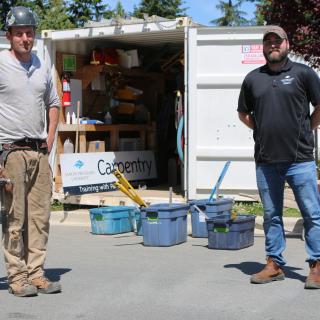Students and employees are enjoying the new learning space, which opened in fall 2018.
When Jason Winchester came back to Vancouver Island University (VIU) in February for his carpentry apprenticeship training, he was excited to work in the new space.
The Carpentry program is now located in the new Trades Discovery Centre, which opened in fall 2018 thanks to generous support from the federal and provincial governments and community partners. The new building includes the carpentry shop, instructor offices, classrooms, the student commons and a lab area for industry, students and faculty to collaborate on innovative research projects.
Winchester, who recently finished his fourth year of the apprenticeship program and also completed his other years of training at VIU in the program’s former location, says the new space offers an exponentially better learning environment. From the common spaces that give students a place to gather and study, to a shop filled with natural light, making it easier to measure ¾ of an inch, Winchester is enjoying the new space and the culture of learning around him.
“When you see a clean, well-organized shop, it makes you want to get in there,” he says. “It’s easier to move around in the shop, we’re not tripping over each other, and you can put a couple different classes in there at the same time and there’s still space. I also like that the interior of the building looks the same as the interior of the buildings of other programs, so it’s not just like, ‘Oh, that’s just the trades.’”
Cameron Frenette, Chair of the Carpentry program, says the biggest impact for instructors is a vast improvement in efficiency. Before, classrooms were located in several buildings on campus; now they are down the hall.
“We can teach something in the classroom, and then go right into the shop and practice it,” he says. “With our new shared offices, we’re working more efficiently on projects because we’re together, and it’s easier to spitball ideas.”
Outside the new shop, there’s a large covered area where students can work on projects, which expands the footprint of the program even further.
“Now we can fit two classes in the shop and one outside,” Frenette explains. “We’ve also noticed our students are starting to use the student commons area. We’re seeing study groups pop up. Having a place to study near their program encourages them to collaborate with other students, and we are just down the hall if they have a question. The more they’re in our buildings, the better their education experience is going to be.”
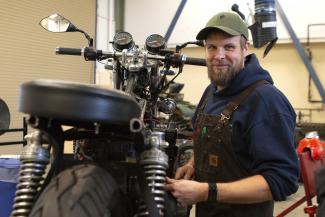
Loren Olsen, who recently took the eight-month foundation program, had nothing but positive things to say about the space.
“It’s big, there’s lots of room and the lighting is good,” he says. “There’s lots of bikes and boats to work on without crashing into each other. And with the expertise of the instructors, I know I’m not going to get stuck in a situation where I can’t fix something.”
Arlin Sansome, a part-time instructor and tool room and instructional assistant, is thrilled that the shop is now one large room instead of the smaller, compartmentalized spaces that they worked in before.
“It’s great having more space, and it’s also about having everything in one open room,” he says. “We’re able to see everything from one spot. It’s easier to see when students are struggling with an assignment. The bigger area means students are able to work on more because there’s room. We also have new lift equipment and other tools that allow us to run the shop easier and offer a similar environment to what they would experience in industry. It’s been a huge improvement in all aspects.”
To continue the forward momentum, Imagine VIU, a campaign to equip and complete the new spaces and support the students learning in them, launched last spring. The new spaces include the Dr. Ralph Nilson Centre for Health and Science; the expanded and renovated Marine, Automotive and Trades Complex; and the District Geo-Exchange Energy System.
-30-
MEDIA CONTACT:
Jenn McGarrigle, External Communications Advisor, Vancouver Island University
P: 250.740.6559 | C: 250.619.6860 | E: Jenn.McGarrigle@viu.ca | T: @VIUNews

